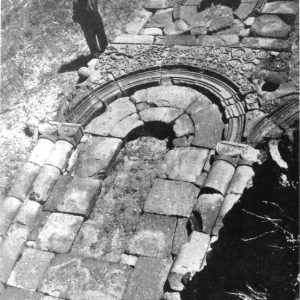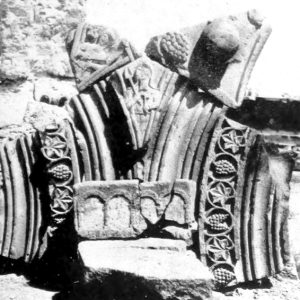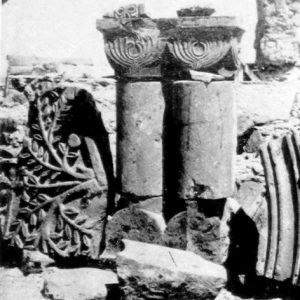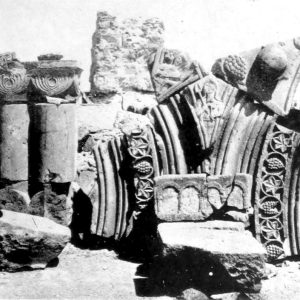In contrast to other types of art, architecture tends to centralize within itself the collective image of nations and states. It is the only art where great human labor, technical skills and, ultimately, creative inspiration and the spirit of the nation are united. Zvartnots is the magnificent temple in which, the architectural culture and building art developed centuries before them, were brought together, where the genius Armenian architects were able to manifest all the grandeur of their ideas. Many historiographers admired its beauty and majesty. Particularly, in the work of Sebeos we encounter a laudatory response: “a temple worthy of divine honor”, in the work of Kaghankatvatsi – “an iridescent church”, at Asoghik – “cosmically amazing” terms.
The earliest evidence that has reached us from Zvartnots is the cuneiform inscription of the Urartian king Rusa II, where a significant volume of building activities, planting orchards and vineyards, as well as of laying a canal from the river and offering sacrifices are mentioned about.
The creation of the temple was connected with the cultural upsurge in Armenia: the creation of alphabet in the 5th c. AD, Dvin becoming a city of crafts and trade, the development of culture in the form of literature and the art of translation, which led to a universal cultural renaissance. However, on the other hand, during the construction of the temple, the political situation was tense – the Arab invasions and the ruling aspirations of Byzantium. It was during this difficult period that Nerses III was elected Catholicos, who had previously been a military commander and had been educated in Byzantium. Catholicos Nerses takes upon himself the responsibility not only to appease the tense situation, but also to engage in large-scale construction activities, in honor of which he received the nickname “Builder”.
The construction of the temple commenced in 641-643 and lasted until 652 AD. The literal translation of the name of the temple is “throng of angels”, which is related to the given location and the events that took place there. Sebeos mentions that King Trdat and Gregory the Illuminator once met here. It is for this reason that Nerses III chose this place as his residence. The consecration ceremony of the temple of the complex was attended by Constantine II, who, being greatly amazed by its beauty, wanted to build a similar temple in Constantinople.
Despite the fact that the temple has not been preserved to this day, persistent disputes and interest do not cease on its topic. In the 20th c., the first person who saved the temple from oblivion was Toros Toramanyan – the author of the reconstruction project of the temple. The ruins of the Catholicos palace and its residential parts are now located in the southwest of the temple. The palace consisted of two parts, which were connected by a corridor: in the western part there are ceremonial halls, and in the eastern part – structures of economic significance as well as a large winepress. Medieval Armenian historiographers Sebeos and Hovhannes Draskhanakerttsi evidence about the planting of orchards around Zvartnots Cathedral by Catholicos Nerses Tayetsi. The large-scale winepress was opened by the excavations of Toros Toromanian in 1931. It is a construction built in the 7th c. AD, with thick tuff walls and a rectangular plan, which consists of two segments and a long corridor between them. The total capacity of all the winepress baskets (“taqar” in Armenian) was about 22,000 liters.
According to the architectural reconstruction, the temple is a circular rotunda. In that period, cross-domed churches with a rectangular or quadrangular plan were common in Armenian medieval architecture. In the case of Zvartnots, instead of a square, the circle is chosen as the basis, the core of the composition is quadriconch, and the temple acts as an original experiment. The external appearance of the temple was surprising in its enormity, in the form of proportionally shrinking cylinders placed one on top of the other. Here, certainly, we come across with the well-known Armenian symbols: the grape vine, pomegranate fruits and plant-geometric bas-reliefs.
The individual parts of the vine branches carved on the external archivolts of the temple almost form full semicircles, and only at the intersections of the neighboring columns, they are interrupted and bend in different directions. Thus, a leaf is usually followed by a single-branched bunch of grapes, then comes another leaf and two-branched bunch of grapes. The clusters, without exception, hang from the top, and the leaves rise upwards from the inclined branches of the twig, and the details of the vines are worked out in such a way that none of them bear even a close resemblance to the design once already applied. At the intersection points of neighboring archivolts, massive stones are placed directly on the pillars. Here, the bas-reliefs on those stones are of high interest, which by their nature are a unique phenomenon in Armenian architecture and particularly in the decorative arts of the 5th-7th cc. AD. Only nine of the bas-reliefs (32 in number) have reached us. As a rule, in the bas-reliefs people are represented with construction tools in their hands. Among the tools, a pointed spade and two types of hammers with hooked and rectangular heads are depicted. According to Toros Toramanyan, these sculptured images present the bas-reliefs of workers, ecclesiastical and secular figures contemporaneous to the church building.
It is important to note that numerous Christian ideas have been appropriated by the Armenian culture with the help of the national worldview. In the material culture of medieval Armenia, sculptural compositions of grape vines and clusters, pomegranate bushes and bunches are of great importance. While preaching the ideas of Christianity, Armenian archimandrites extensively applied the system of folk world perception, where the role of the garden was exceptional. A wide field of expression of garden ideas was also created by a number of episodes of the New Testament – the Kingdom of Heaven as the vineyard, Christ as the true vine tree: “I am the true vine… I am the vine, you are the branches․․․”, wine as divine blood, righteous judgment as the spirit gathering and crushing the clusters in the divine winepress, God as the heavenly gardener.
Zvartnots has been discussed by all the researchers who on one occasion or another have referred to the history of Armenian architecture. This circumstance, of course, is not accidental, since becoming famous in the first half of the 20th c., Zvartnots attracted the attention of numerous scholars and found its rightful place in the history of both Armenian and world architecture.







 +374 44 60 22 22
+374 44 60 22 22
 Armenia Wine Company 3 Bild., 1Dead-end, 30 Street, Sasunik 0223
Armenia Wine Company 3 Bild., 1Dead-end, 30 Street, Sasunik 0223

